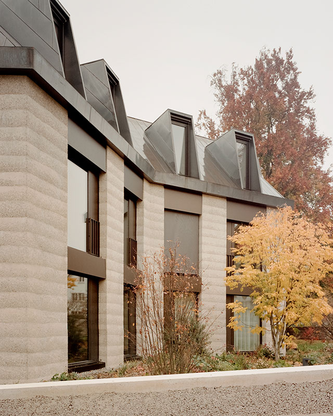
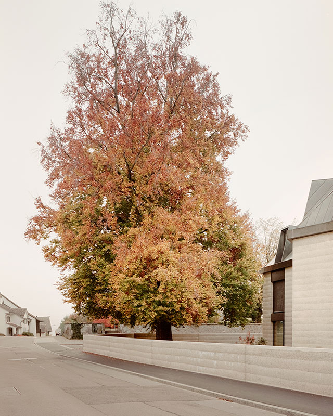
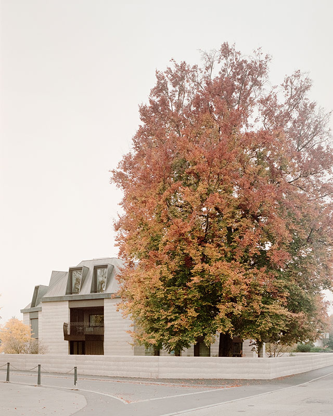
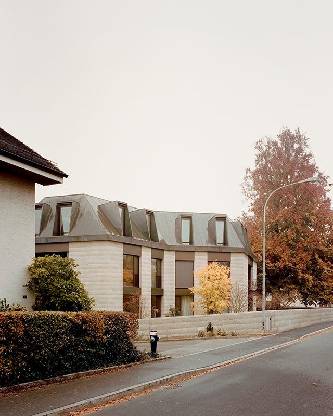
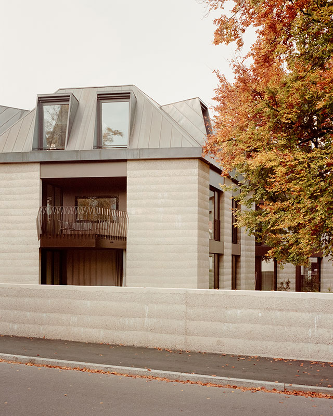
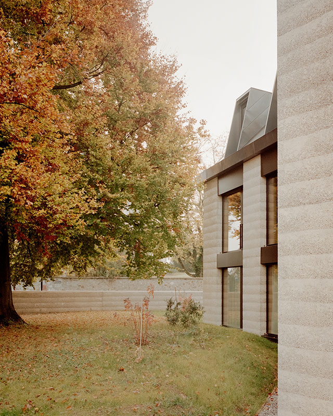
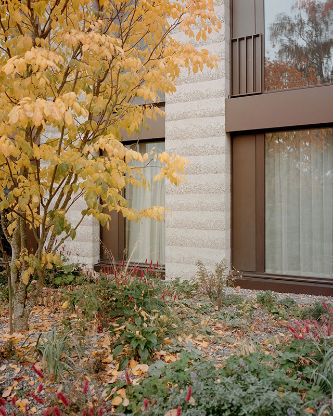
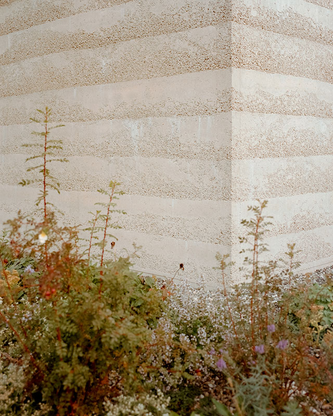
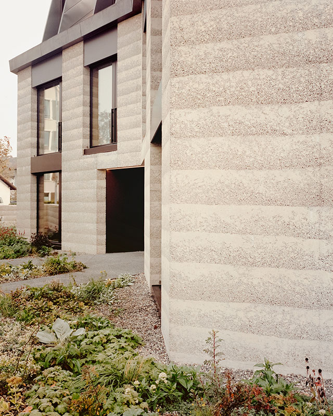
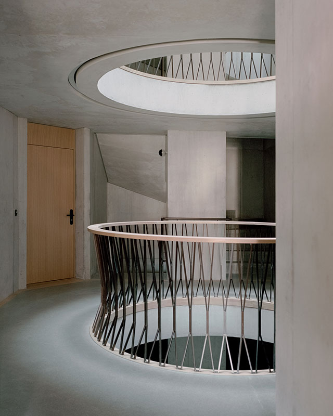
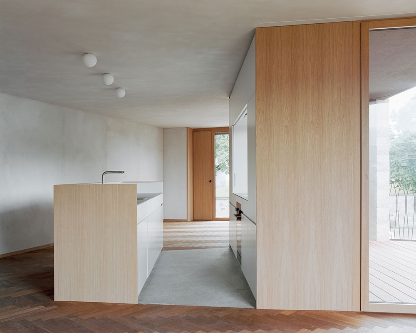
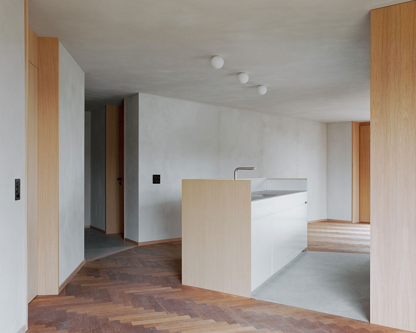
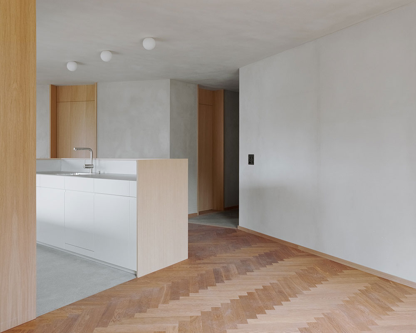
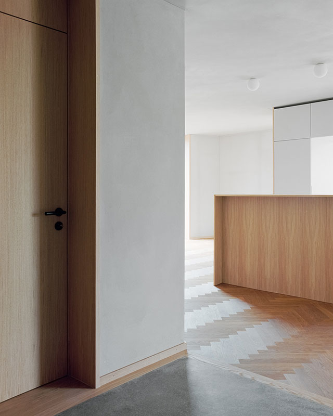
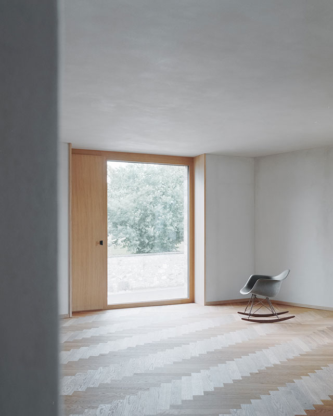
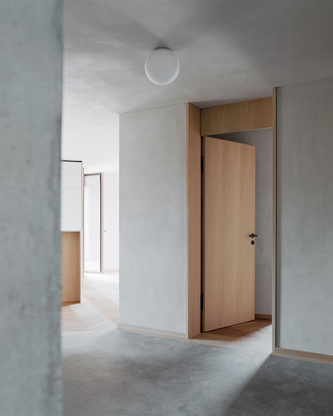
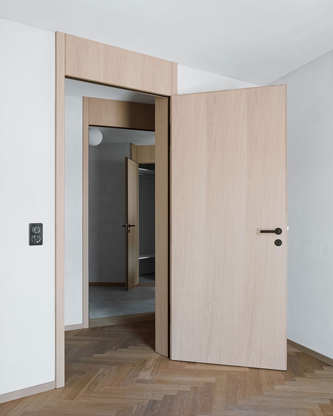
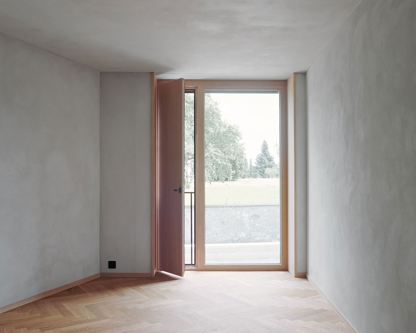
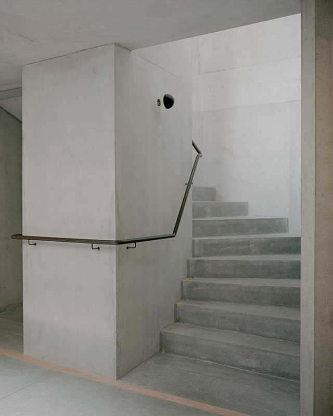
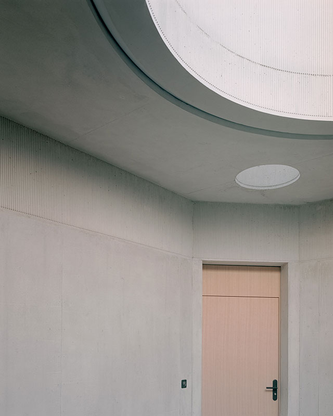
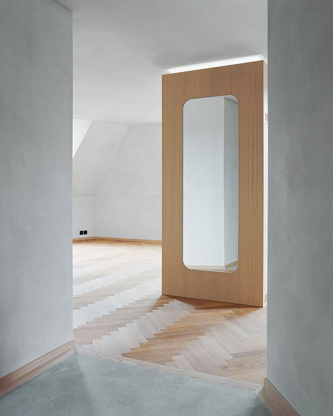
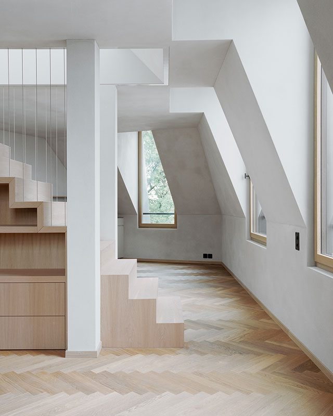
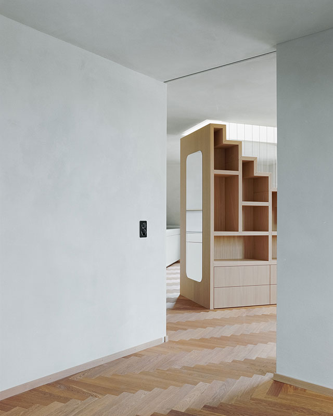
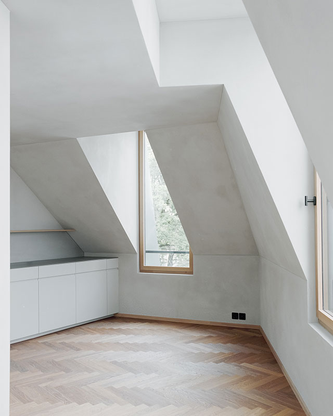
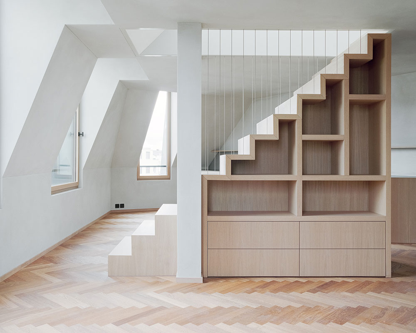
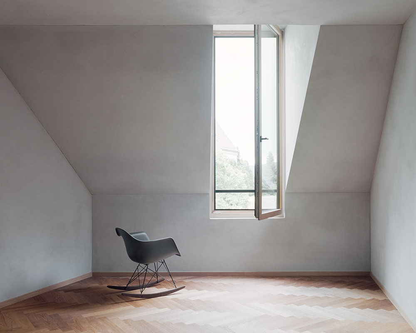
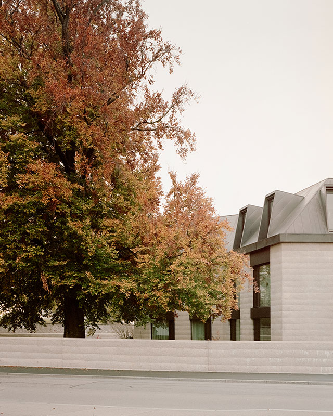
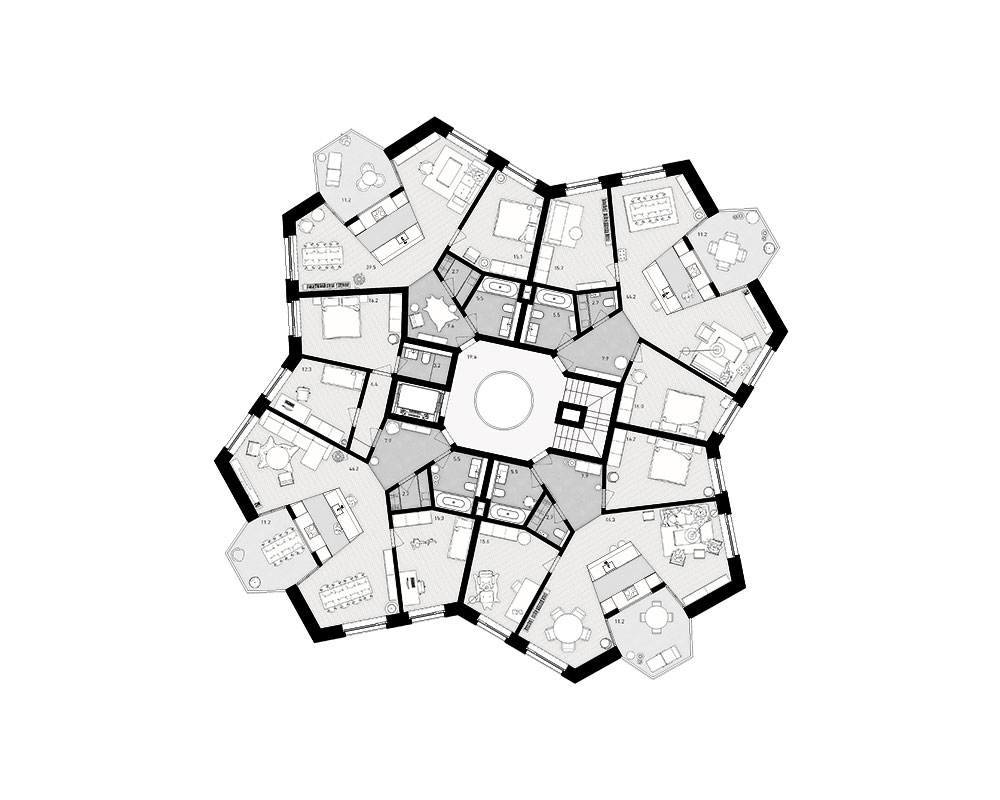
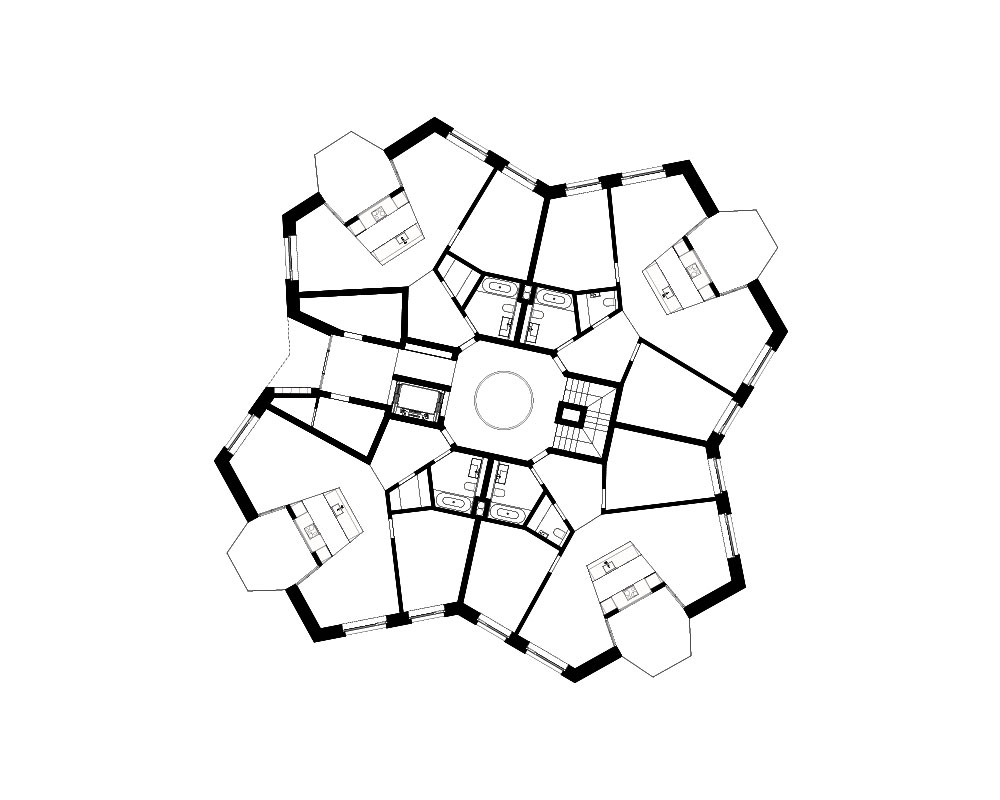
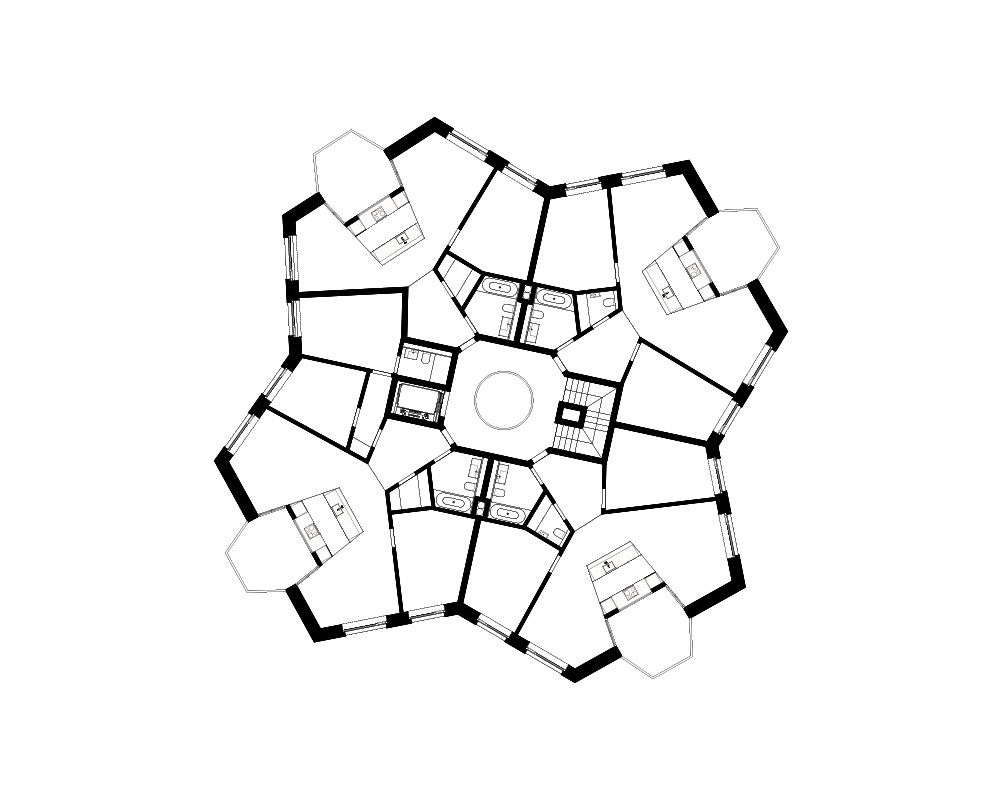
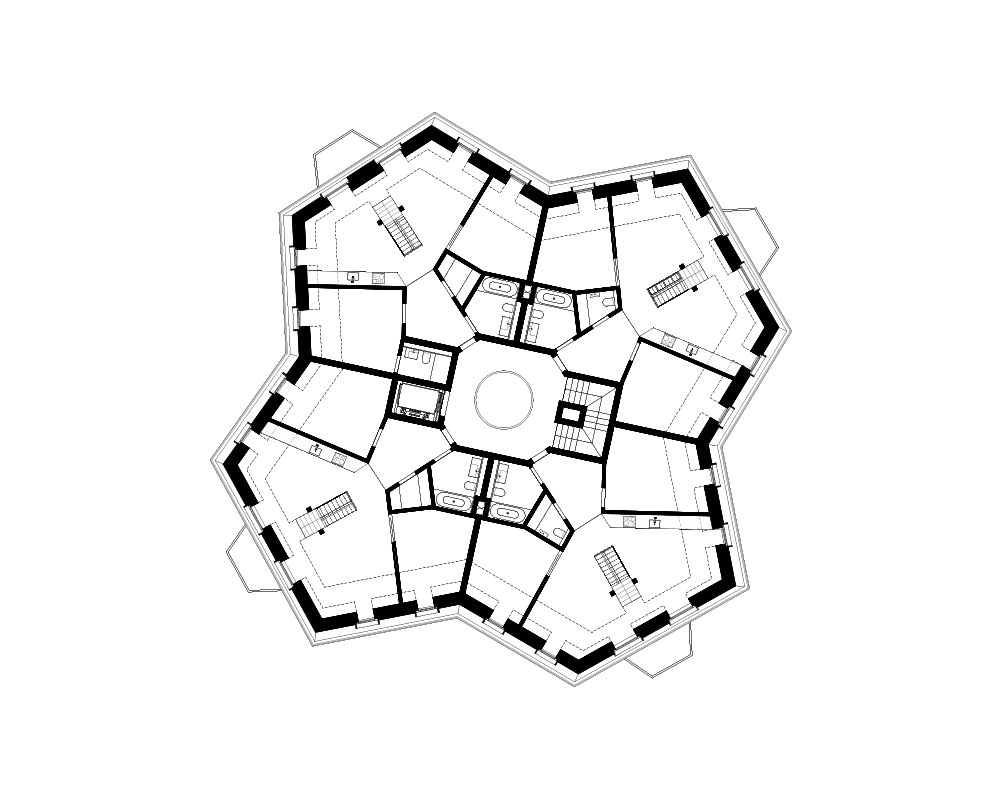
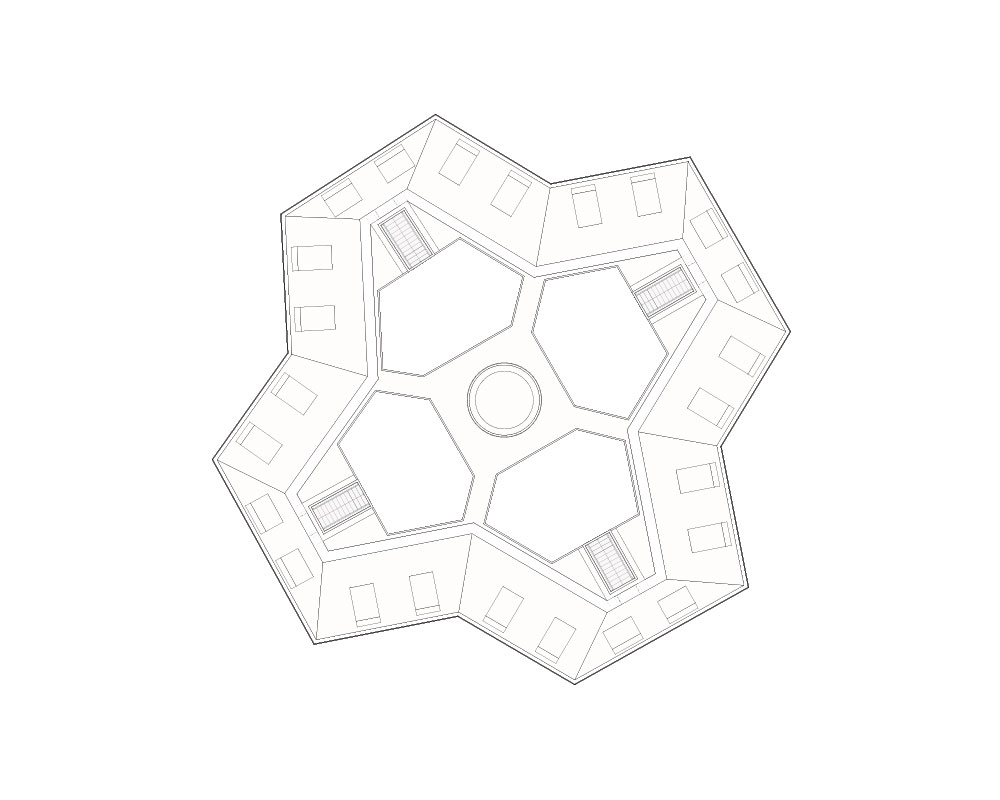
The neighboring church and the generous green spaces of the church area with its mighty trees are characteristic of the immediate surroundings. Otherwise, the context is very heterogeneous with older and newer core zone buildings of varying quality and expression. The project sees itself as a continuation of the old, characteristic core zone buildings, but does not want to copy them, but to reinterpret them in a contemporary way. The new building is clearly subordinate to the church, but adopts the gesture of the enclosed church area and creates another "hortus conclusus" with lush greenery. The point building is bent in on four sides and reacts with this gesture to the mighty beech tree as well as to the punctual lowering of the terrain. The forward and backward leaping of the volume makes the building appear smaller and enables a harmonious embedding in the context as well as attractive open spaces on all sides. The four apartments per floor are organized around a central stairwell, with an attractive void in the center of the cross. All units benefit from exciting interior views and a three-sided orientation due to the refined floor plan design. The rammed concrete walls - for the façade and surrounding wall - adopt the gray to beige tones of the evolved surroundings. The rammed concrete is complemented by vertically grouped windows in matte, dark brown metal and a metal roof made of pre-weathered copper.
